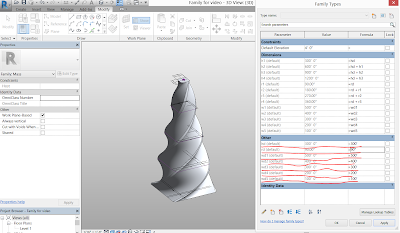Project 1 - United Tower - Building Information Modeling - Arch 653 Texas A&M University - Farshid Moosavi
Project 1 (Fall 2017)
Building Information Modeling - Course 653 - Texas A&M University
For this project, I have chosen to model United tower (Wyndham Grand Manama Hotel), designed by Aref Sadeq Design Consultant.
Building Information Modeling - Course 653 - Texas A&M University
For this project, I have chosen to model United tower (Wyndham Grand Manama Hotel), designed by Aref Sadeq Design Consultant.
courtesy of: wyndhamgrandmanama.com
Looking at the tower, it shows us it is a turning tower and the degree it is twisted is the same from the ground to the roof level. The first challenge in modeling the united tower was the lack of accurate architectural information as it has been built recently.
By looking for the tower in google earth, I figured out how it looks from the top view.
Then I started modeling the mas in Revit.
To model this tower, I divided it into 5 parts. And as I wanted to create a parametric mass model, I decided to draw a profile in each of those 5 parts letting the user make it bigger or smaller from the middle.
I put five reference points at the center of 5 profiles drawn because I was trying to control the degree of twisting in each of those 5 parts. I also created 2 parametric features for each reference point, one for its offset ( the height from the previous level) and the other for its angle to rotate from the center of its profile.
By doing so both its overall height and angle are parametric. In each part with different elevation, I drew an irregular octagon and make it parametrically equal from the middle, meaning by changing its length, it will be either bigger or smaller from the center.
I created 6 various input variable letting the user change the model to the one desired.
I also make all the parameters for the height, angle, and length of the tower dependent. For instance, H2 = H1 + HD ( input variable for height ), or R3 = R2 + RD ( Input variable for angle ) By doing so I let the user change the twisting degree of the tower by entering the single input. Below are some of the shapes user can get by changing the input variables.
All the input variables were changed here
For the envelope of this tower, I created a curtain panel pattern-based family and make it parametric.
Another challenge I faced here was how to map this curtain panel to the facade of the mess created.
As the mass has a couple of curved skins, the connecting edges after mapping were not smooth enough. Therefore, I ended up trying different measures for dividing its skin. Once I found the appropriate measurement I did the mapping and it looked smooth on edges.
After mapping the panel into the mass model, the mass has been uploaded to a new project, where the floors and walls have been created for that. Below are the final exterior and interior rendering of the project.













Comments
Post a Comment